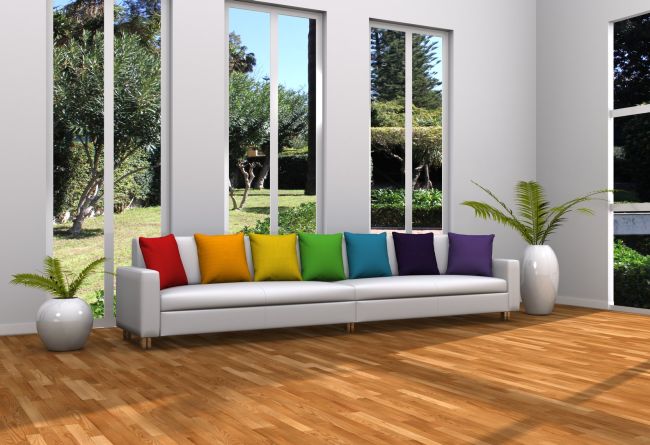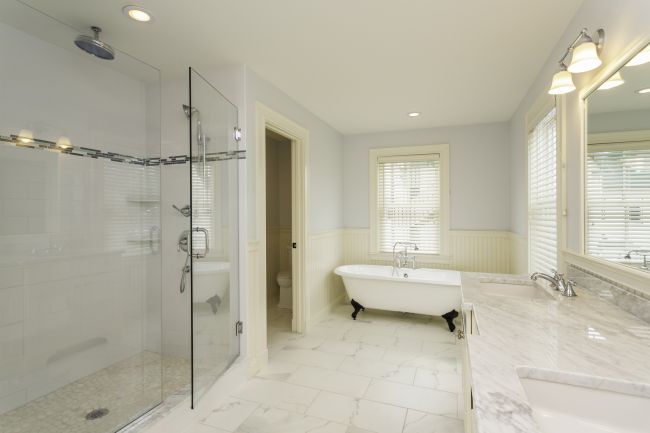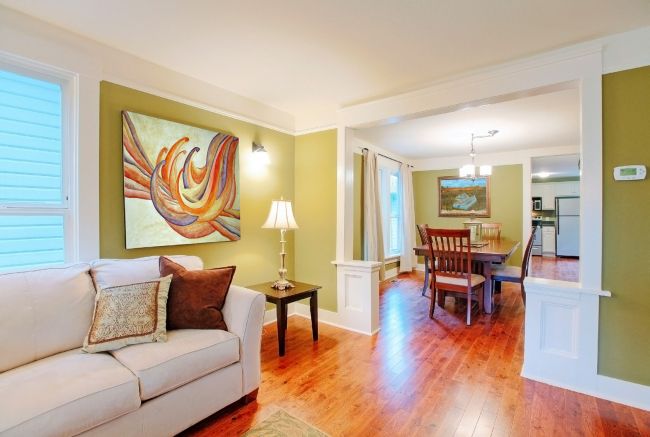Design trends aren’t always win-win situations. Walk into any house that hasn’t been renovated in thirty or forty years and you will undoubtedly see a dozen design elements that were on-trend and quite popular back in that day that are mystifying and alarming today. Wood panelling, anyone? It was once quite popular, but today walking into that finished room clad in dark wood is like walking into a bad dream.

It’s worse, of course, when your own tastes run counter to what’s hot right now. A great example of this is the current trend for open floorplans. While they’re very hot right now, not everyone is in love with them, for a variety of reasons. If you’re one of these contrarians and you’re stuck living in a space designed to be open, here’s how you can adjust your space without spending money on a huge renovation.
Downside of Open
The reasons people dislike open floorplans are pretty reasonable:
- Lack of privacy
- Difficulty heating or cooling
- Noise
The reasons builders love open floorplans have little to do with pleasing home buyers:
- They’re much less expensive to build
- They make small spaces look much larger
- They put the burden of design on the buyer

In short, they’re just not everyone’s cup of tea. Happily, dealing with an open plan is a lot easier than if you’re in the opposite jam, wishing for an open plan and walled into a lot of small rooms.
Divide and Conquer
The obvious solution to changing open floorplans into smaller spaces without spending a mint on a remodel is to find alternative ways of sectioning off the space. Here are some great ideas:
- Bookshelves. Free-standing bookshelves can be set side-by-side to create an office or library space or even a bedroom. The backs of the bookshelves could even by drywalled and decked out with baseboard to look more like actual walls outside the ‘room.’
- Furniture. If you’re looking for a slightly more closed-in feel but want to keep the space semi-open, arranging your furniture to create distinct spaces can define spots without sacrificing the openness.
- Curtains. Similarly, putting curtains on runners attached to the ceiling can allow you create private spaces when you want them, but open the place up entirely when it suits you – when you throw a party, for example.
Going the Distance

If you’re handy enough with some tools and own the space, you can easily build simple partition walls. While getting them right is a bit more involved, it’s really as simple as attaching a header 2×4 to the ceiling and one to the floor, then pigeon-nailing 2×4 studs into place spaced about 40cm apart on centre. Finish with drywall and trim and you’ve got a wall – a wall that won’t be overly difficult to remove if you change your mind later, too.
Of course, you can also just tolerate the openness and mark off specific spaces using our old friends colour and wall art. If you need some specific canvas prints to define spaces, click here and we’d be happy to help you with that!

